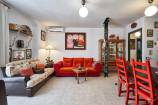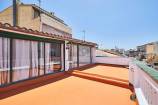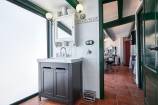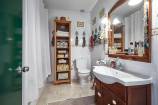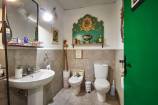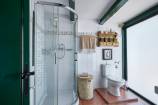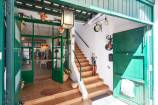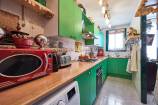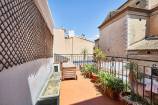CHARMING HOUSE - COMMERCIAL PREMISES - VILLAGE HOUSE. VILANOVA I LA GELTRÚ
Vilanova i la Geltrú.
For sale Ref. 10763-004-3567-00248
Characteristics
4
3
Description
Charming, cozy and functional house with three floors, listed as a historical monument in the pedestrian area of La Geltrú next to the medieval castle. A 10-minute walk from the beach.~~Total m2 built covered: 265~Total m2 terraces: 85~~On the lower floor there is a large hall that gives access to the open-plan 137m2 commercial premises with plenty of natural light from its two windows with balcony It has a toilet adapted for the disabled and a small kitchen area. This large space has two entrances to the upper floor; on the one hand, an independent staircase at the entrance next to the hall, and on the other, a staircase inside the commercial premises. This allows this floor to be used as a) an independent home, b) as an independent commercial space, or c) as an integrated part of the same home. The premises have all the current permits, air conditioning installations with low consumption heat pumps. The crystals are double glass allowing soundproofing and thermal insulation. It has security bars.~~On the first floor, the hall leads us to the distributor where there is a spacious living room with a window and very bright, an independent kitchen with more than 5 meters of worktop and space for a washing machine. A main room with natural light and a balcony, another room with a window to the main terrace, and a large bathroom with a bathtub. All rooms have air conditioning installation with low consumption heat pumps. Exit to a beautiful 45m2 terrace with stoneware floors where you can enjoy the outdoors and the sun and plants. The crystals are double allowing soundproofing and thermal insulation. It also has security bars.~~On the top floor, which is accessed by the stairs in the living room, we find a large 38m2 loft-style bedroom-studio with double-glazed windows, and a spacious and bright bathroom with shower. This floor is heated, like the rest of the house, with low-consumption air conditioning and gas heating. It has access to an interior terrace of 6 m2 that allows the possibility of creating your own garden; and another exit to an outdoor terrace with a 35m2 solarium where you can sunbathe and rest. It also has a small covered porch that works as a storage room and boiler room. All supplies are registered.~~It has the right of flight to build two floors per façade, which makes this property even more interesting, both for commercial use and for residential use or both at the same time. It has great versatility for any type of project. If you are interested in making a visit or answer any questions, you can contact us. ~~The house is located in the center of Vilanova i la Geltrú, capital of the Garraf region, located between Barcelona and Tarragona. Its excellent climate, its wide cultural offer, its strong commercial fabric and its Mediterranean gastronomy, make Vilanova i la Geltrú an ideal place to live throughout the year in a privileged natural environment far from the stress and burden of the capital city but very close and well connected at the same time. Its more than three kilometers of wide and calm fine sand beaches are excellent for bathing and water sports. Its restaurants offer the most varied gastronomy with specialties in seafood. It also has a Polytechnic University of Catalonia and numerous prestigious schools located in the area.
Location
Vilanova i la Geltrú














