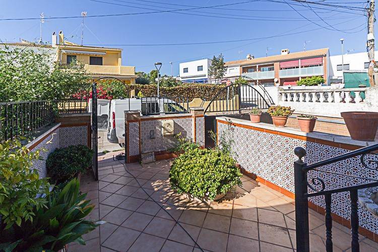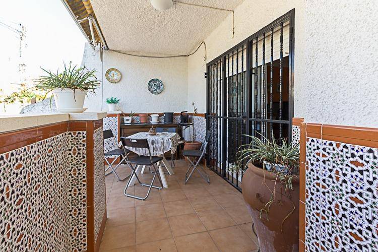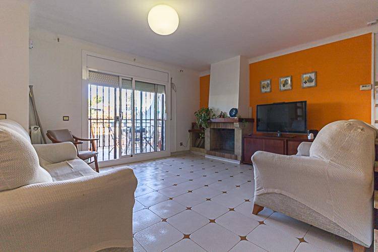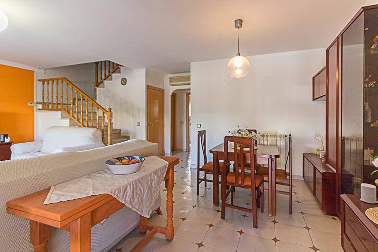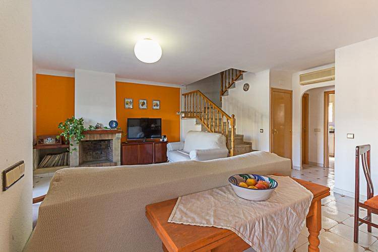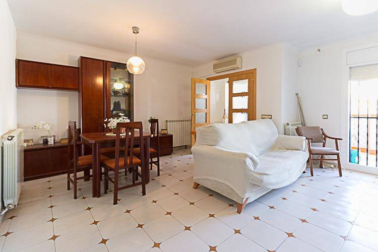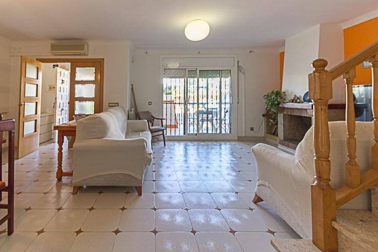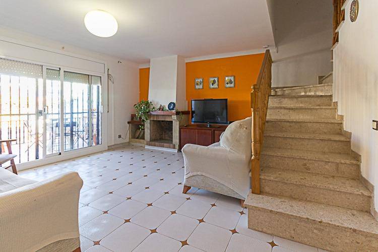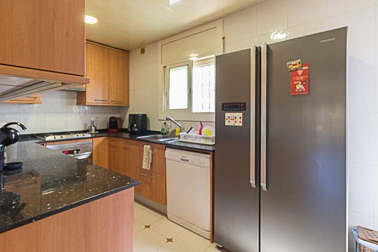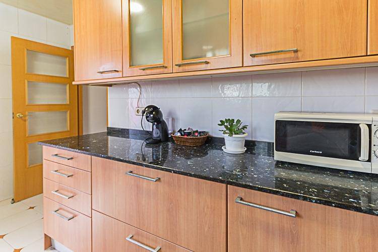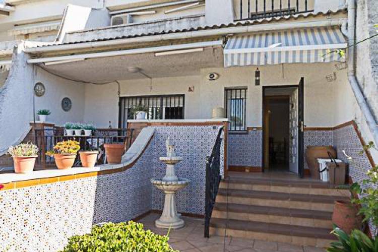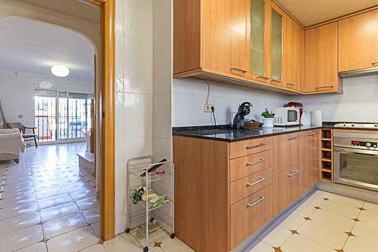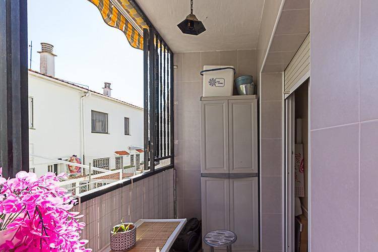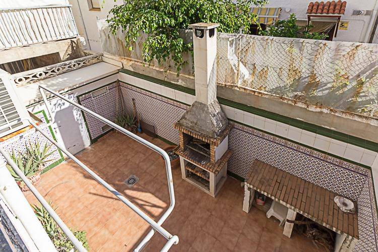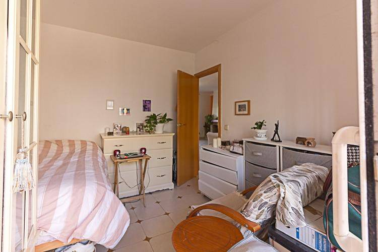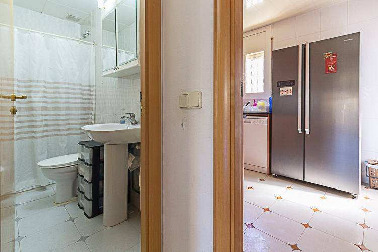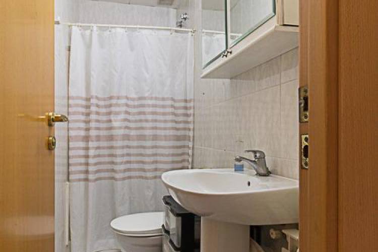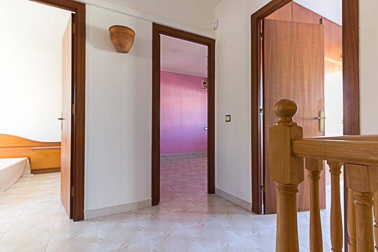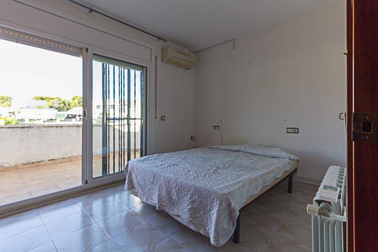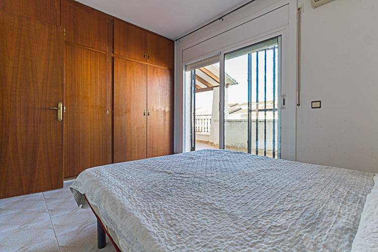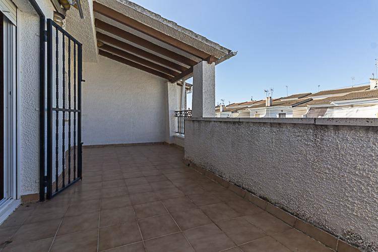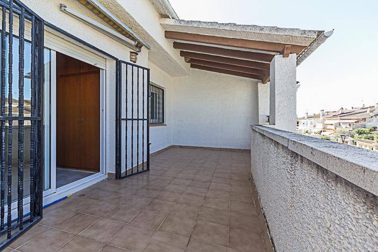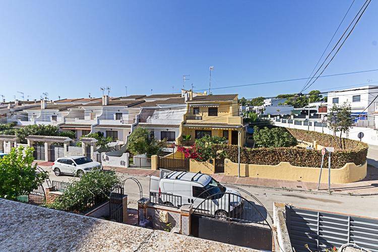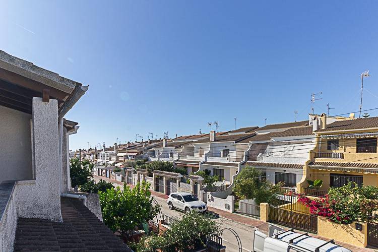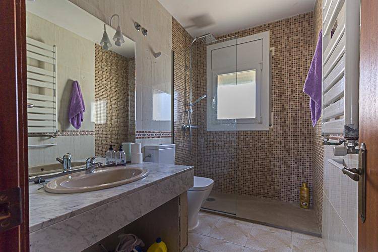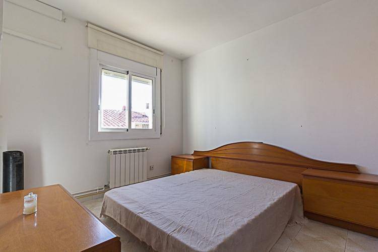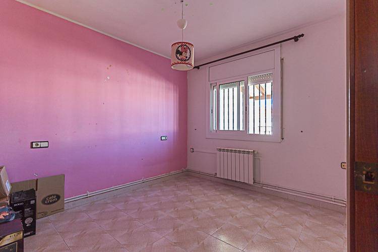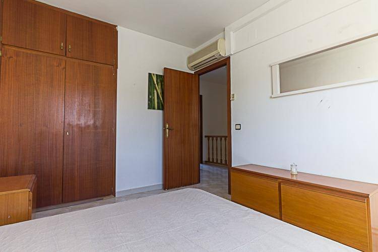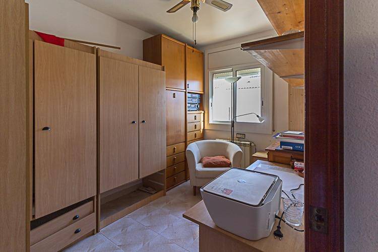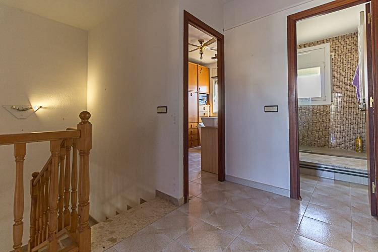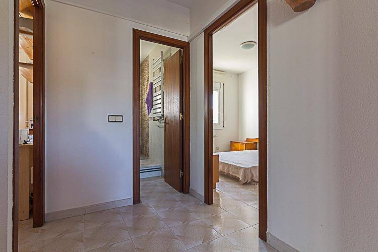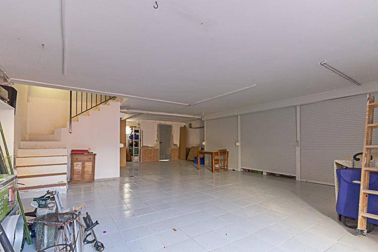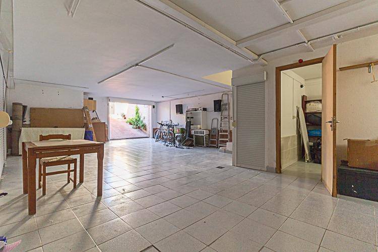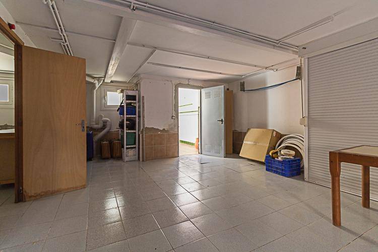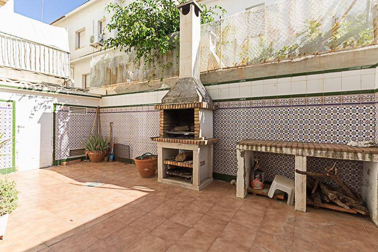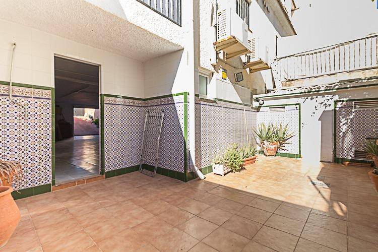Townhouse in a residential area in Cunit
Cunit.
For sale Ref. 1649-30-112P208
Characteristics
5
1
Central heating
Air conditioning
2
Description
Well-maintained townhouse in a residential area of Cunit. Built in 1989, it sits on a 137m² plot. The layout is as follows: Starting on the ground floor (85m²), there is a large living-dining room with a fireplace that provides access to the porch. Also on this floor is the kitchen with access to a small enclosed balcony, a guest bathroom, and a single bedroom, which could easily be converted into an additional living room (as it was originally). From the ground floor, a comfortable staircase leads to the first floor (85m²). On the first floor, there are four bedrooms: three doubles and one single. All are exterior-facing, and one has access to a large terrace. There is also a full bathroom with a shower. Finally, the basement is accessible from the ground floor via stairs or via the vehicle entrance ramp. On this floor, we have 71m2 of open-plan space that can be converted into any function, such as a playroom, parking, etc. This basement provides access to an interior patio, where we find the barbecue and the gas boiler room. The house has heating (radiators) and air conditioning in various rooms. Although it is in generally good condition, it needs updating in several areas.
Location
Cunit


