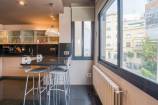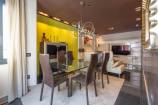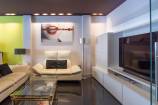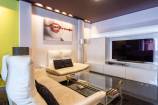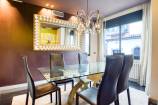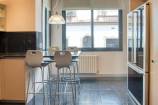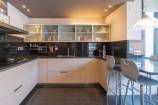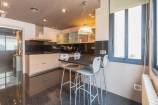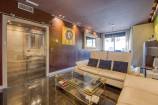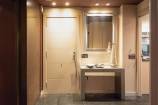House for sale in Barcelona
Barcelona.
For sale Ref. 4350-2956
1,100,000 €
Expenses and taxes not included
248 m2 | 3 bedrooms | 3 bathrooms
Characteristics
3
3
Central heating
Air conditioning
Description
Renovated single-family house of 248m2 spread over two floors as well as a 120m2 terrace.~The living floor has three bedrooms and two full bathrooms.~The three bedrooms are double and exterior.~The master suite with dressing room measures 16m2.~The other bedrooms are 12 and 10m2.~The 30m2 living room has an enormous 16m2 kitchen/diner next to it.~The ground floor is currently a comfortable garage for 4 cars.~On this ground floor there is also a toilet and a machine room.~The house is renovated, with good aluminum windows and double glazing.~It has ducted air conditioning and radiator heating.~~Other information of interest: Part of the garage could be joined to the first floor by an internal staircase and used as a multipurpose room with skylights that would provide plenty of natural light.~The roof of the building is a sunny terrace of 120m2.~On this terrace there is a right of flight that allows the construction of a second floor of about 60m2.~~Area equipped with shops, health centers, schools, green areas and both public (Maragall metro) and private (Ronda Guinardó) communications.
Location
Barcelona

















































