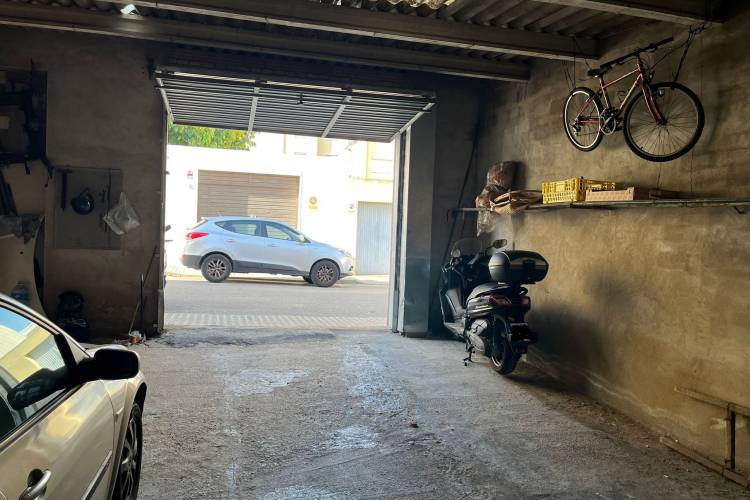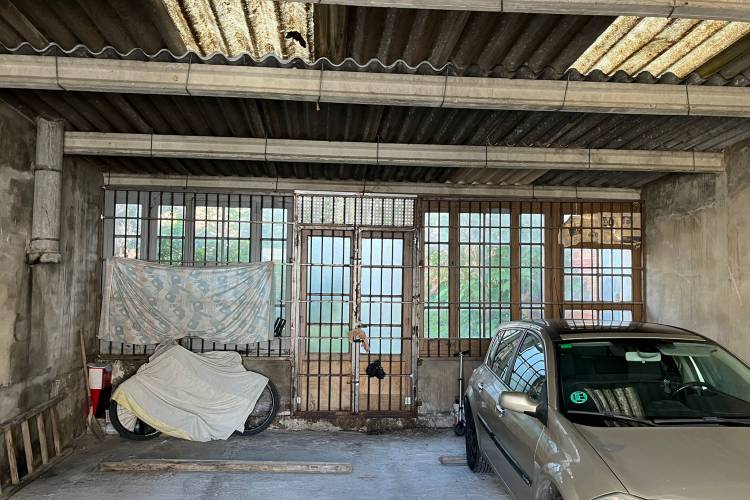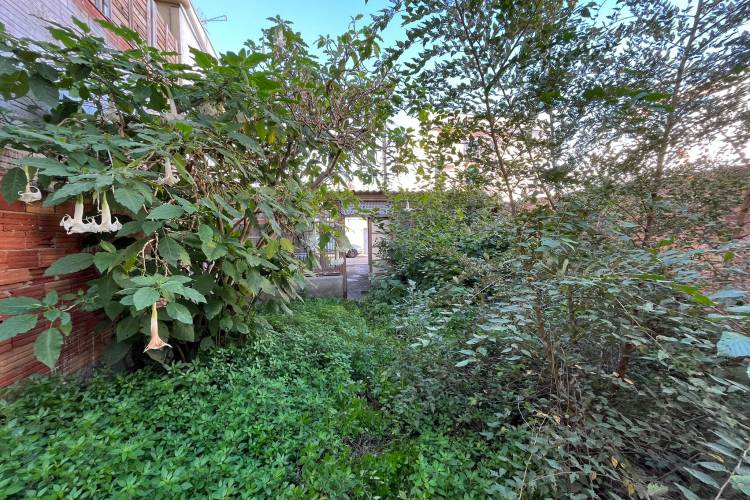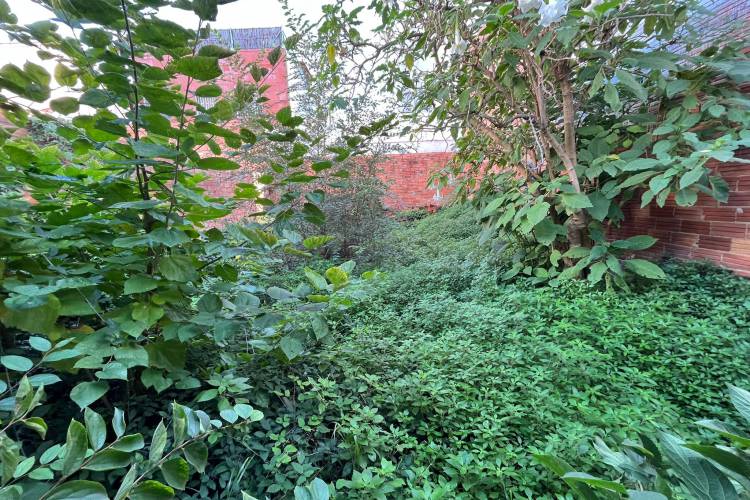Urban land for sale in Les Roquetes, Sant Pere de Ribes
Les Roquetes (St. Pere de Ribes). Zone Institut.
For sale Ref. 7519
Characteristics
In progress
Description
Urban land to build in the center of Les Roquetes, near the high school.
Land area 138 m2
urban planning key 7.3
138 m2 plot surface
80% occupancy: 110 m2
360% building capacity: 497 m2
built surface per floor: 110 m2
regulatory height 13 m.
PB+3PP+underdeck levels
(to be confirmed if street >10.00 m) ground floor parking 1 car if area <130 m2 or 2 cars if area >130 m2
option a_ construction of a multi-family building with 3 homes
option b_ construction of a single-family home with the following characteristics:
interior patio greater than 20%, greater than 30 m2
ground floor + 3 upper floors, maximum (maximum surface area of 400 m2)
parking for 2 cars on the ground floor
Land area 138 m2
urban planning key 7.3
138 m2 plot surface
80% occupancy: 110 m2
360% building capacity: 497 m2
built surface per floor: 110 m2
regulatory height 13 m.
PB+3PP+underdeck levels
(to be confirmed if street >10.00 m) ground floor parking 1 car if area <130 m2 or 2 cars if area >130 m2
option a_ construction of a multi-family building with 3 homes
option b_ construction of a single-family home with the following characteristics:
interior patio greater than 20%, greater than 30 m2
ground floor + 3 upper floors, maximum (maximum surface area of 400 m2)
parking for 2 cars on the ground floor
Location
Zone Institut.
Les Roquetes (St. Pere de Ribes)












