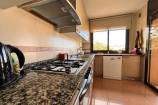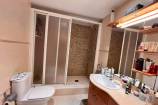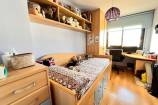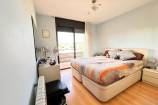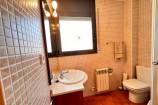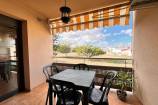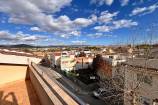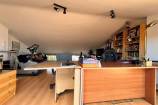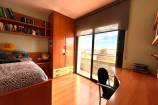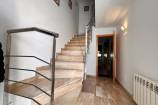Semi-detached single-family house for sale in Vilanova i la Geltrú, the La Collada area
Vilanova i la Geltrú.
For sale Ref. 1468-25-5327
Characteristics
3
2
Central heating
2
In progress
Description
Single-family semi-detached house located in one of the best areas of the La Collada-Sis Camins urbanization, consists of a ground floor intended for a garage for two cars, with a laundry room and a hall with access to stairs that lead to the upper floors ; first, second and attic floors, with a total constructed area of 188m².~~The house consists of three bedrooms, one of them en suite, two bathrooms with shower and a toilet, kitchen with access to the terrace (6m²) and dining room 22m² with access to the 6m² terrace... Both terraces offer wide and exclusive views, one overlooking the green area and the other overlooking the sea.~~The house is equipped with gas heating, floors marble, parquet and stoneware in the bathrooms and kitchen, gray lacquered aluminum exterior carpentry, double glazing.~~The house is ideal for families looking for spacious spaces and the tranquility that the area provides; close to schools, institutes and children's areas...~~The price includes taxes, Notary and Registry fees.
Location
Vilanova i la Geltrú
































