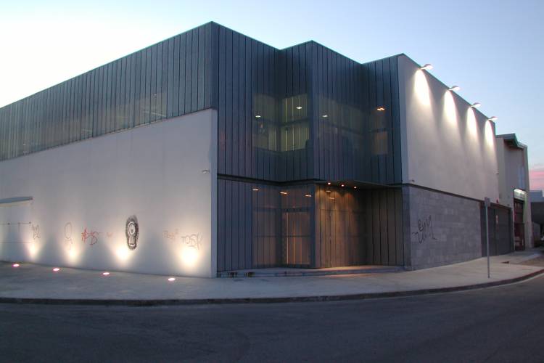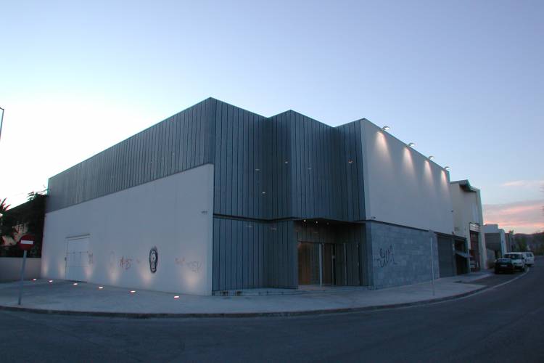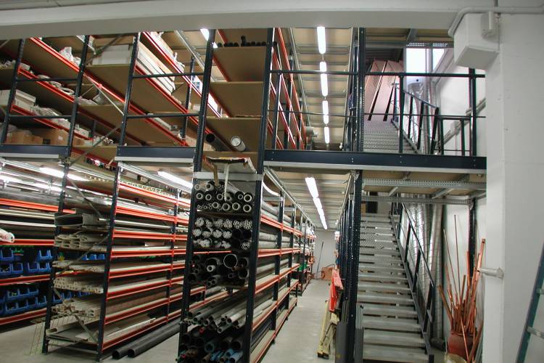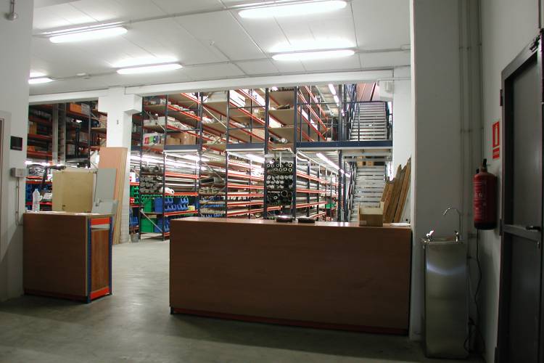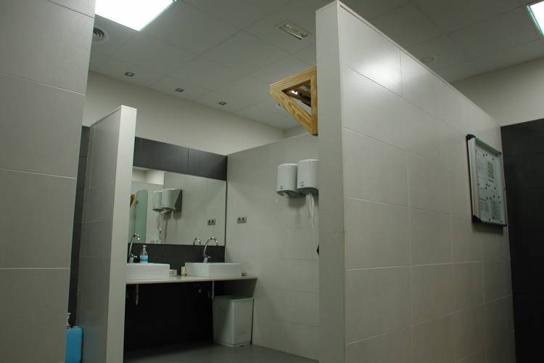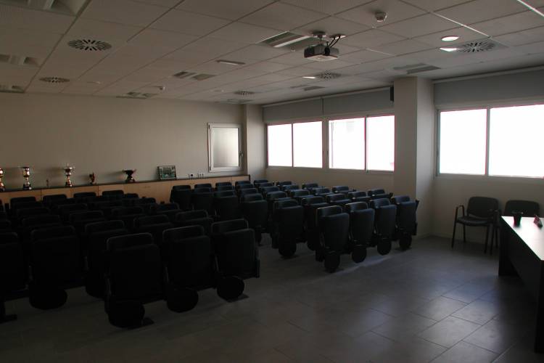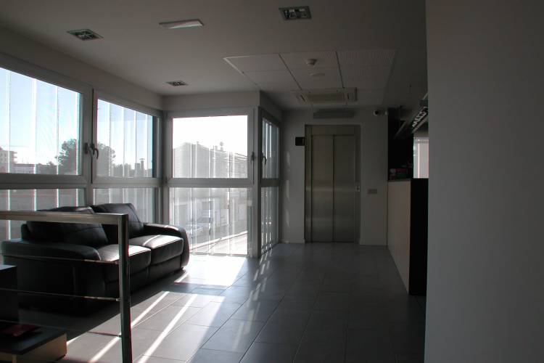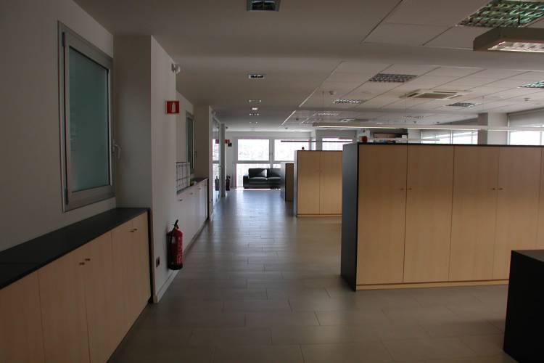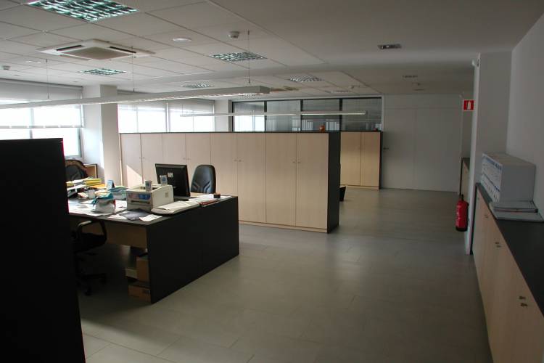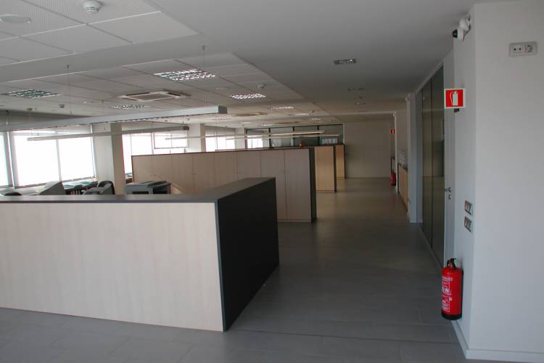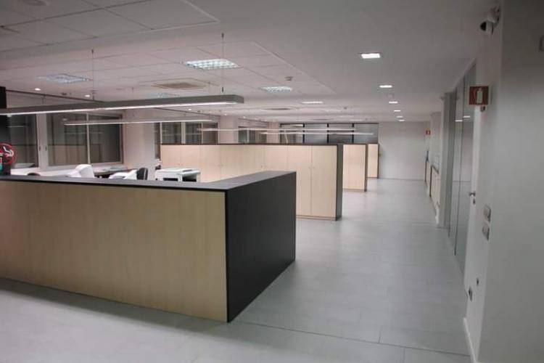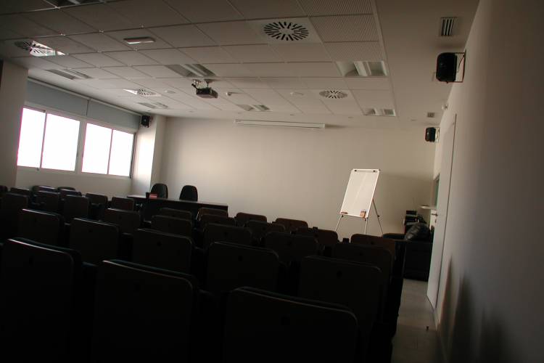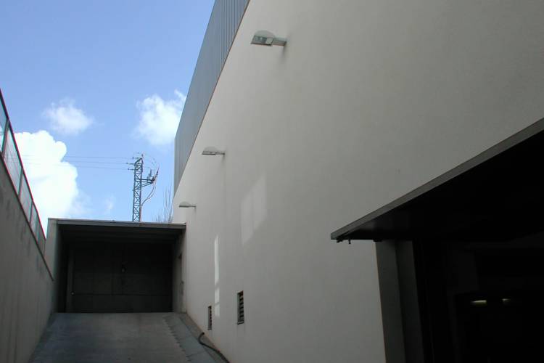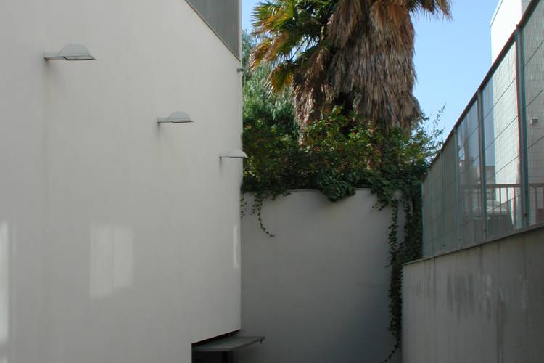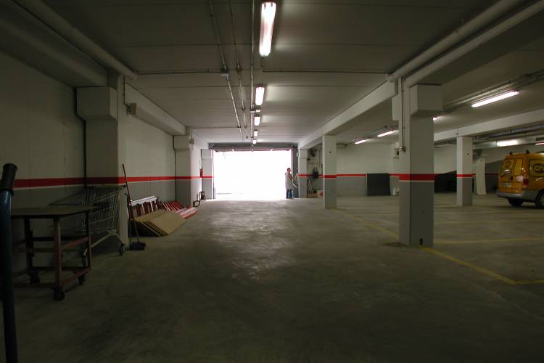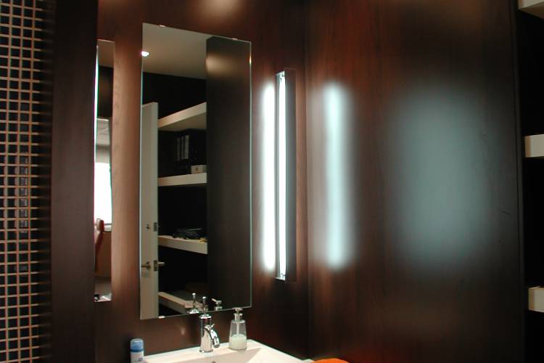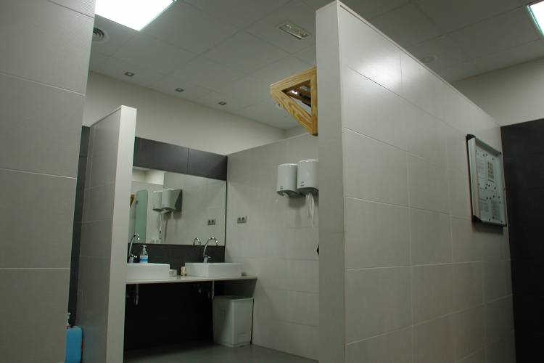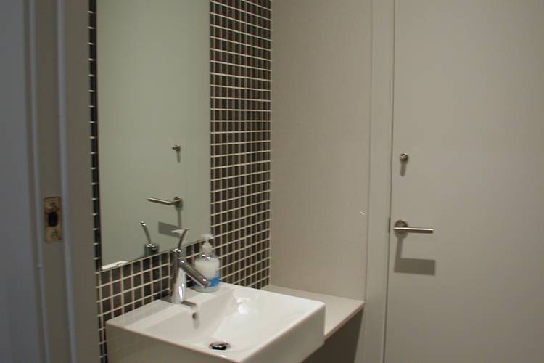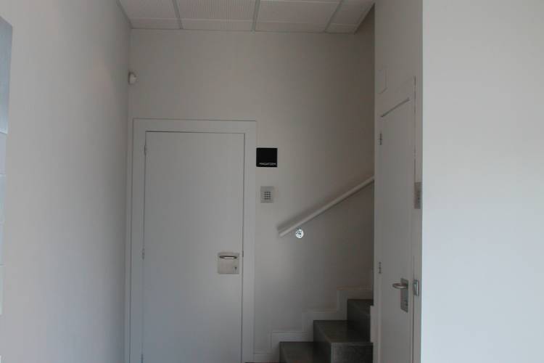Corner industrial building for sale in Vilanova i la Geltrú, Bóvila
Vilanova i la Geltrú. Zone La Bòbila.
For sale Ref. 579
Characteristics
4
4
2
1
Exterior
Central heating
Elevator
Air conditioning
Storeroom
20 (600 m2)
Exempt
Description
If you are looking for an exceptional location for your business, this industrial warehouse in Vilanova i la Geltrú is an opportunity that you cannot miss. With a total of 1,463 m2 built distributed over several levels, this warehouse offers a wide and versatile space to adapt to the needs of your company.
On the access floor, you will find a reception area and access to the warehouse of approximately 500 m2. With ample dimensions and an efficient distribution, this area offers an ideal space for the storage and management of products.
Through the stairs, you can access the first floor, which has about 330 m2. On this floor, you will find an office area designed with great style and perfectly suitable for any type of business. With offices, meeting room, toilets and kitchen, this floor offers a comfortable and functional space to carry out your business activities.
In addition, the warehouse has a basement that offers a parking area for 20 vehicles, with an access ramp from the street. This provides convenience and accessibility for your employees and customers.
An outstanding feature of this industrial building is that it has a forklift, which facilitates the movement of merchandise and products within the building, which can be a great advantage to optimize your business operations.
In summary, this industrial building in Vilanova i la Geltrú offers an exceptional location, large spaces well distributed on various levels, an office area designed with style, parking area and forklift. It represents a unique opportunity to establish or expand your business in a functional and well-located industrial space.
On the access floor, you will find a reception area and access to the warehouse of approximately 500 m2. With ample dimensions and an efficient distribution, this area offers an ideal space for the storage and management of products.
Through the stairs, you can access the first floor, which has about 330 m2. On this floor, you will find an office area designed with great style and perfectly suitable for any type of business. With offices, meeting room, toilets and kitchen, this floor offers a comfortable and functional space to carry out your business activities.
In addition, the warehouse has a basement that offers a parking area for 20 vehicles, with an access ramp from the street. This provides convenience and accessibility for your employees and customers.
An outstanding feature of this industrial building is that it has a forklift, which facilitates the movement of merchandise and products within the building, which can be a great advantage to optimize your business operations.
In summary, this industrial building in Vilanova i la Geltrú offers an exceptional location, large spaces well distributed on various levels, an office area designed with style, parking area and forklift. It represents a unique opportunity to establish or expand your business in a functional and well-located industrial space.
Location
Zone La Bòbila.
Vilanova i la Geltrú

